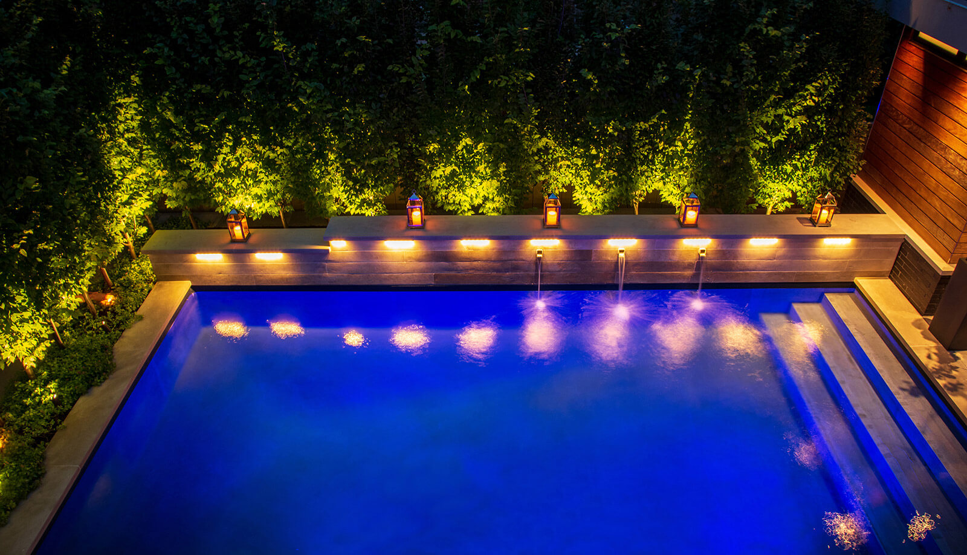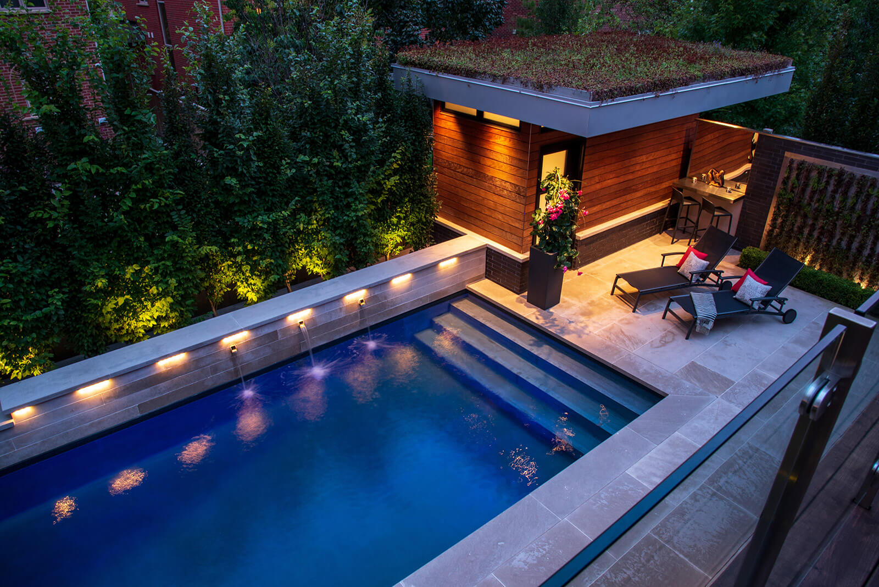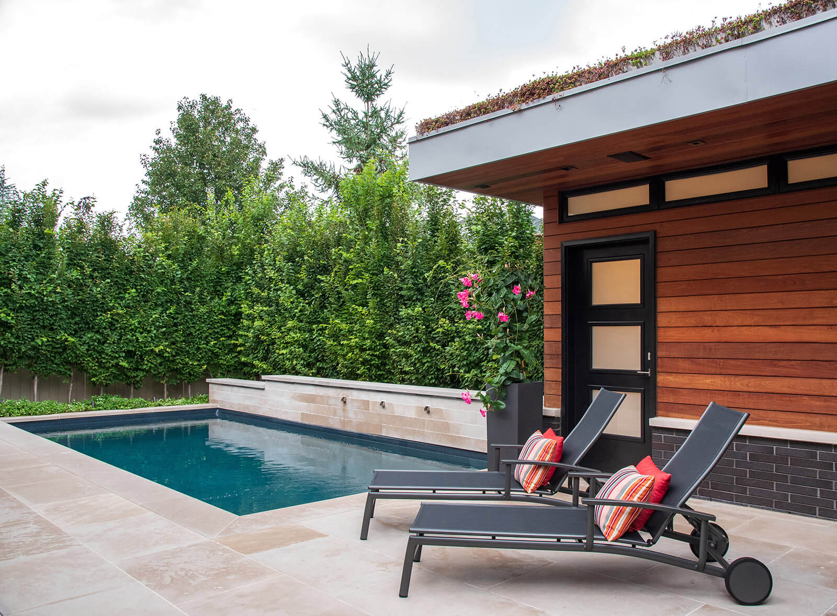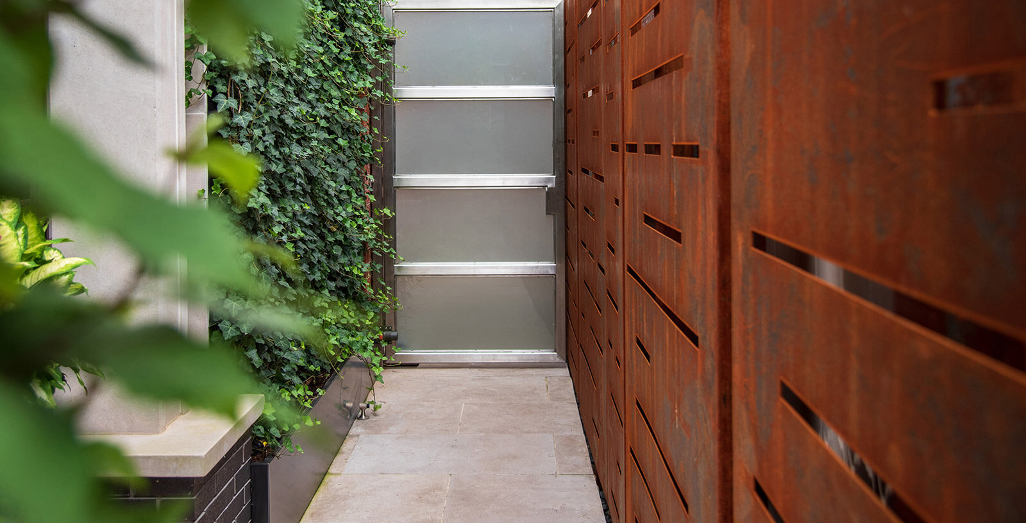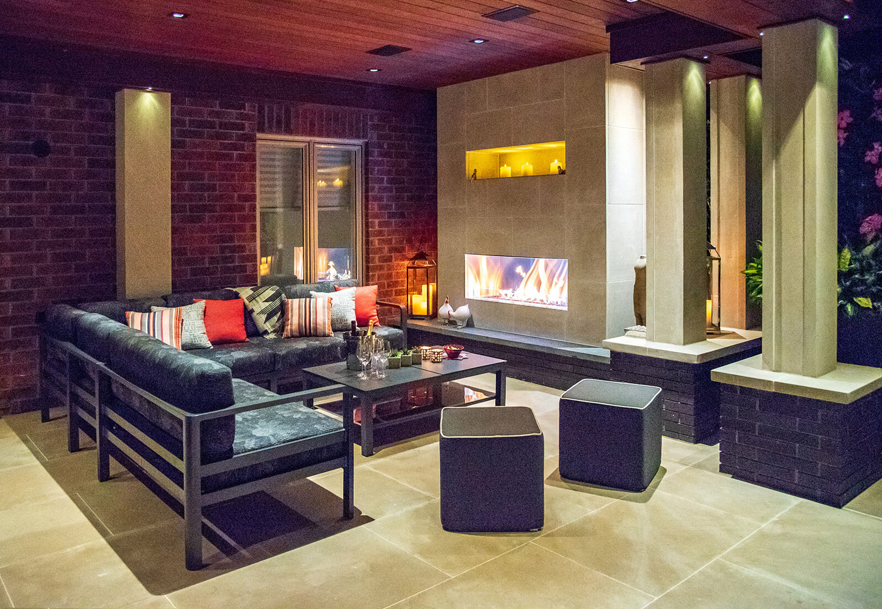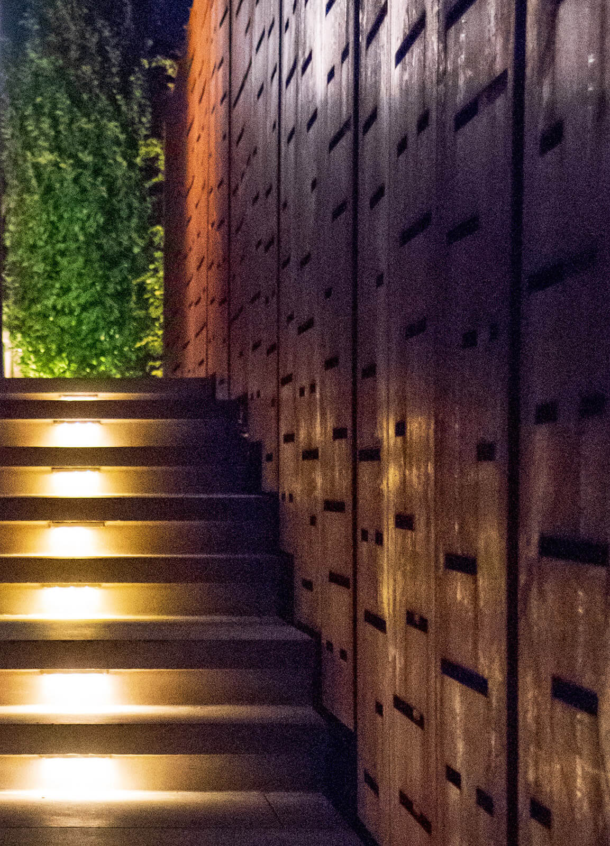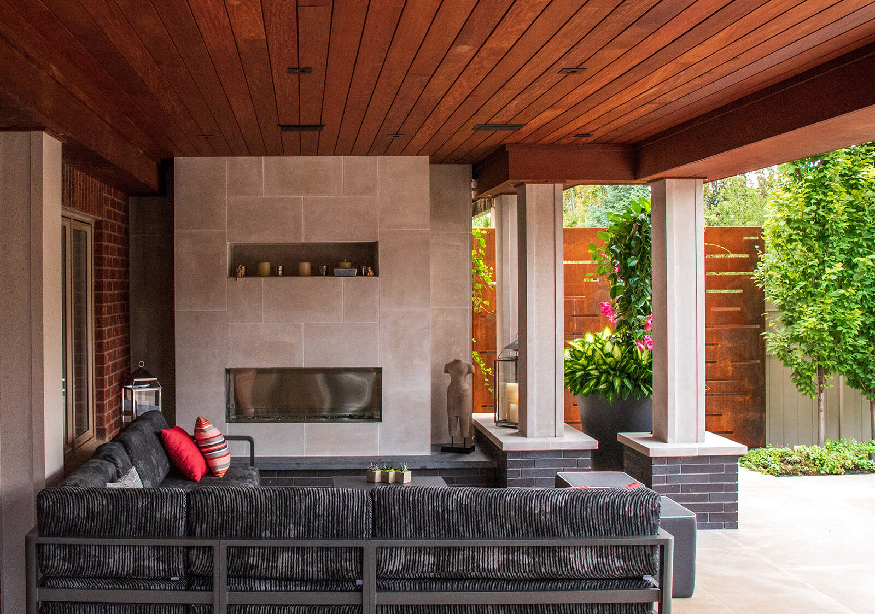Sustainable Commercial Office
Tree Management | Water Features
Read More
International Landscaping Inc. Growing A Greener Future

As seen in BlogTO
Complementing the resident's style and passion for entertaining, this secluded yard is the pinnacle of outdoor living.

Custom metal work, green roofs & walls, lighting, pool with water spouts, recessed hot tub, cabana, wood deck, fireplace, integrated audio
3D conceptual rendering, conceptual design, permit procurement, project management
Green walls and roof benefit pollinators and reduces heating &cooling costs for the cabana.
