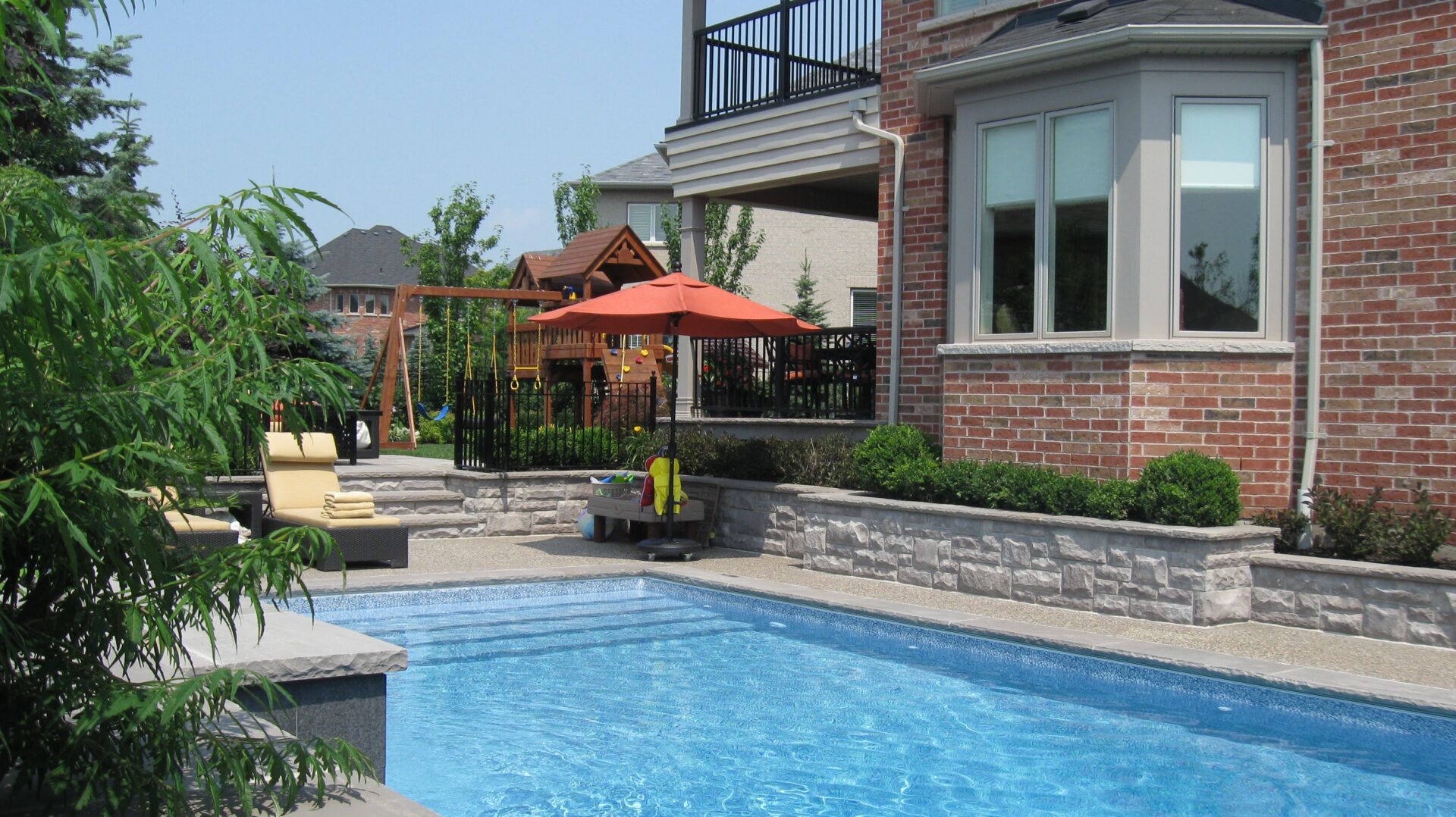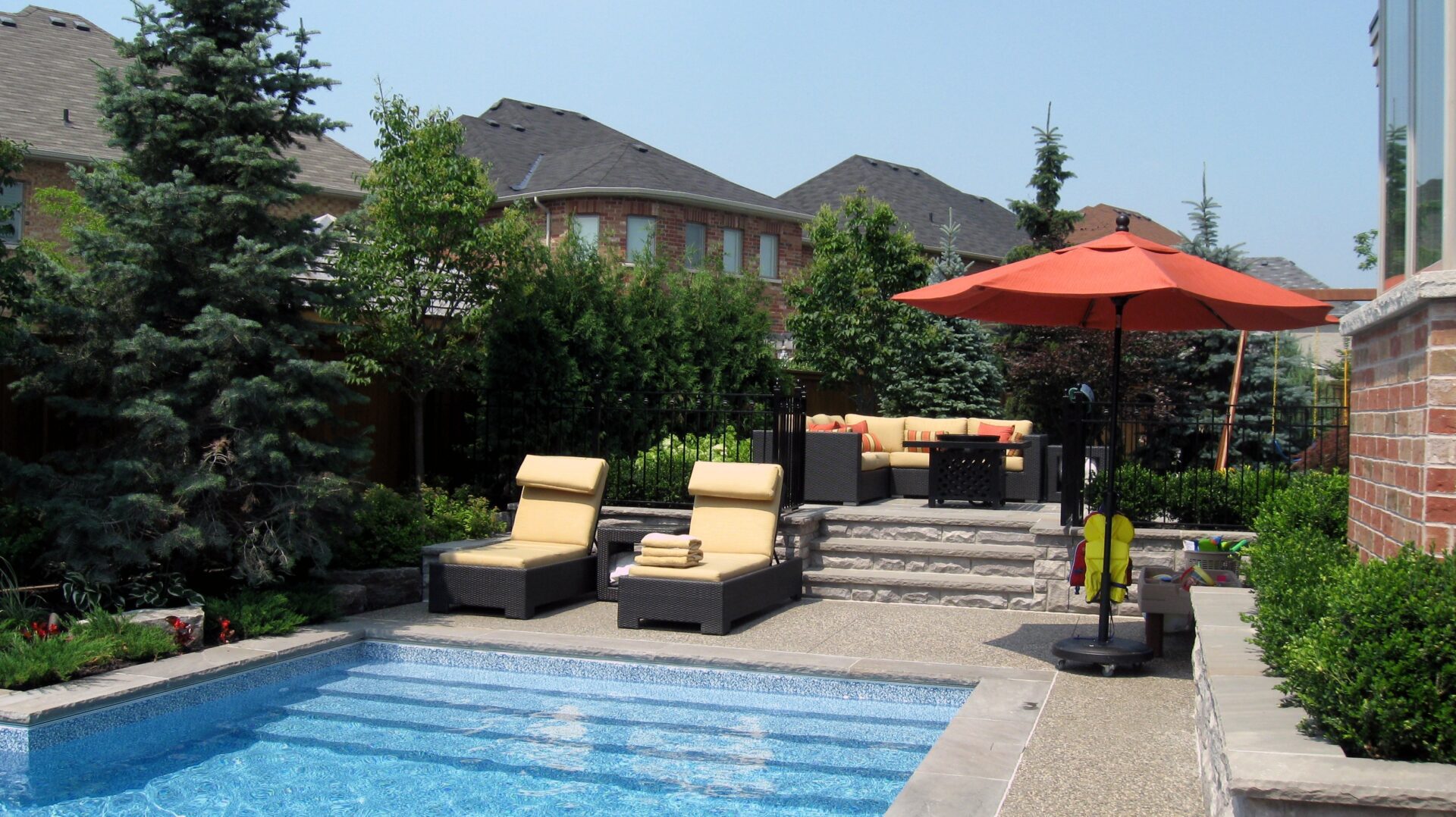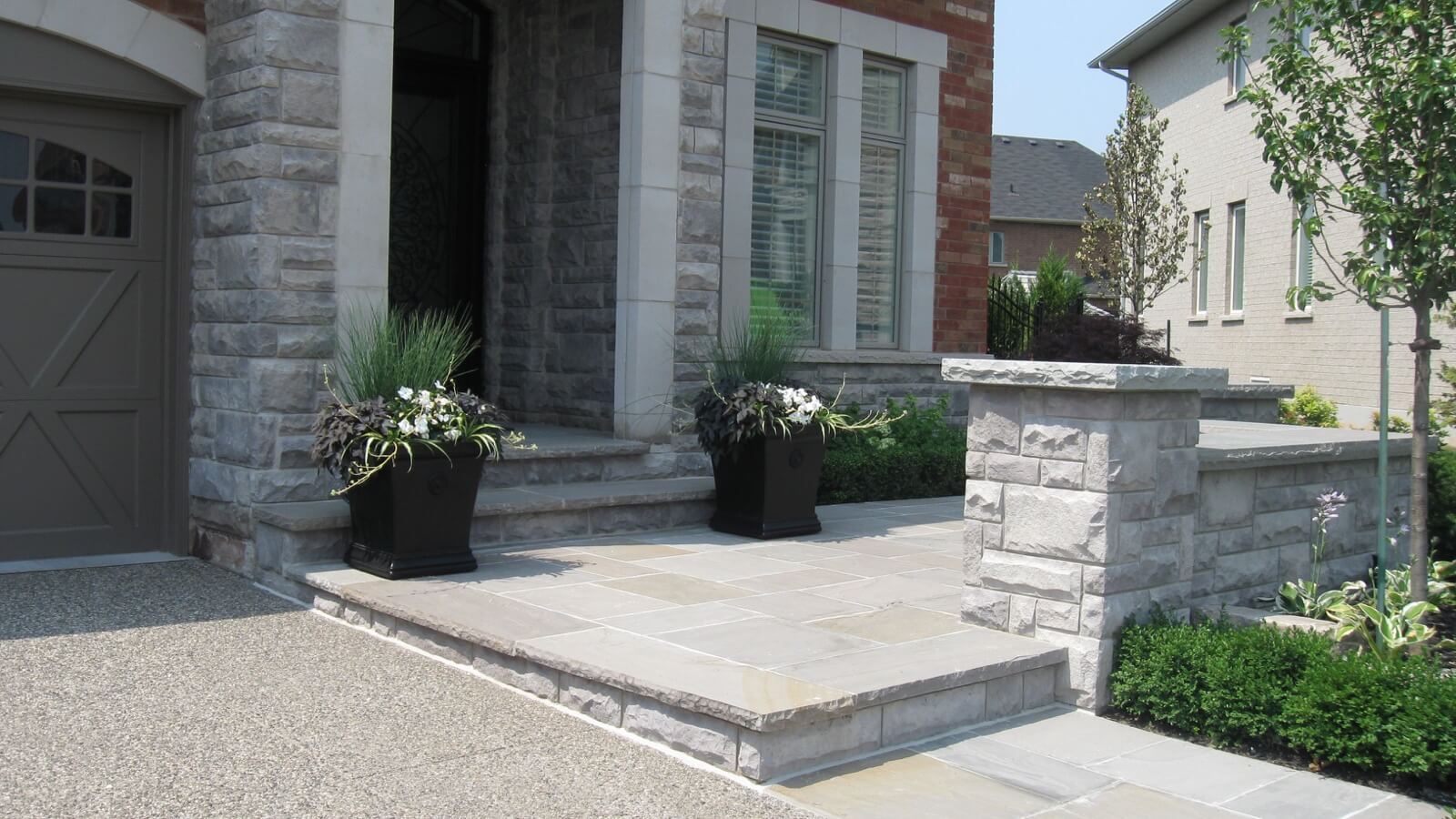Tranquil Secluded Retreat
Custom metal work | Green roof
Read More
International Landscaping Inc. Growing A Greener Future
For this irregularly shaped lot, we focused on creating a series of “active” spaces for the client and their family.

Conceptual Design, Detail Design, Hardscaping, Irrigation, Landscape Consultation, Landscape Enhancements, Lighting, Pools & Spas, Project Management, Softscaping, Water Features

A safe family friendly space was important to this client and we worked together to deliver a beautiful and functional project.


